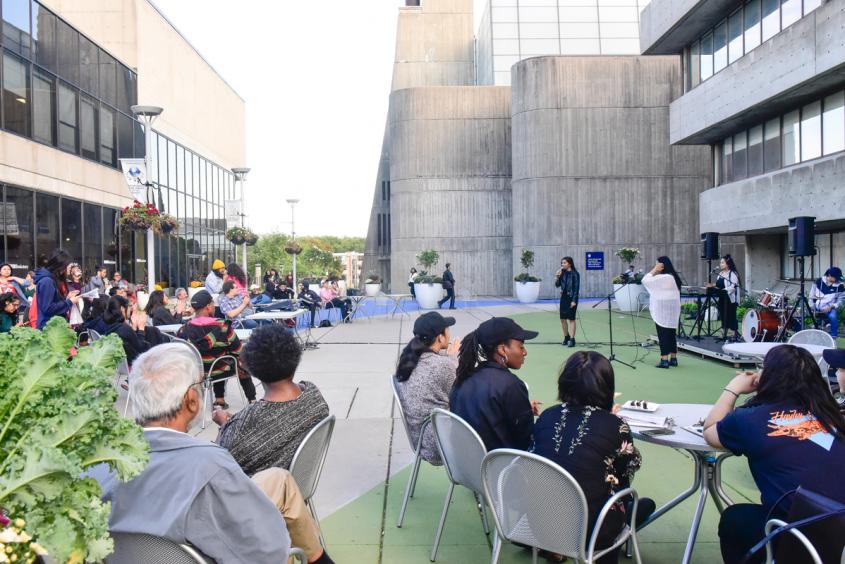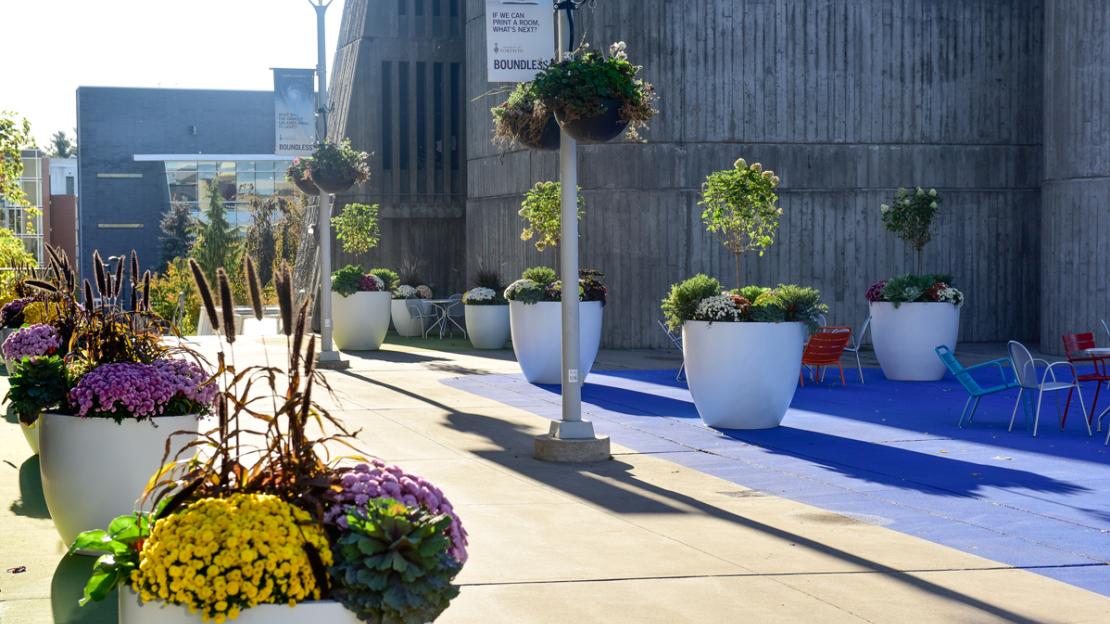“When I first got here, I was encouraged to look around at open spaces in a new way,” says U of T Scarborough Campus Architect Jennifer Adams Peffer.
Adams Peffer immediately saw the opportunity in the space between the Science Wing, Bladen Wing and the Arts & Administration Building. In previous iterations there was grass and at one point even a fountain. More recently it had become a concrete, wind-swept area.
“The intentionality was different,” explains Adams Peffer. “There was no place-making, people didn’t pause to enjoy an area that is really at the centre of our south campus even though everyone was passing through on a regular basis.”
Adams Peffer and CAO Andrew Arifuzzaman knew this could be a place for people to enjoy, to have a coffee or eat lunch and meet friends. A pilot project for the campus was launched.
Intrigued by the concept of tactical urbanism, Adams Peffer developed a vision for the space. Tactical urbanism, she explains, is a fairly quick and inexpensive way to take over public spaces and think about them differently. It is typically a collection of low-cost, temporary changes to the built environment intended to improve local neighbourhoods and city gathering places. The approach is also referred to as guerilla or pop-up urbanism.
While at U of T’s St. George campus, Adams Peffer gained experience with two tactical urbanism projects: the development of Wilcox Commons, a successful collaboration with the City of Toronto to close a street to vehicular traffic in order to create a public space, and the development of a plaza outside Convocation Hall replacing a previously unruly pedestrian crossing.
Working with Professor Robert Wright, chair of the Department of Landscape Architecture at the John H. Daniels Faculty of Architecture, Landscape & Design and then-graduate student Suhaniija Arullsothy, they conducted consultations with stakeholders that informed the design.

The renewed space was developed using a kit of parts. “Here too, we used paint, furniture and plantings—fairly simple materials,” she says. Colour defines spaces to pause, while negative space indicates travel paths. Furniture was selected with consideration to accessibility and the variety of people who use the space. Large pots for plants provide visual appeal and some shelter from the wind; the plants selected will create interest in all seasons—allowing, for example, for snow to create attractive visual moments as pedestrians walk by. The design ensures that what was already being programmed in the space—food trucks and events for example—would still happen there.
“We wanted to extend the seasonality of the space, and create a place that is warm and inviting,” says Adams Peffer. As a pilot, we can learn from this project, she adds. “What more can we do? How can we extend the use, even make the space work in the winter? We want to hear what our community has to say. Send us your feedback.”
Are there other spaces on campus that might benefit the community by a similar treatment?
Adams Peffer is interested in looking more comprehensively at the campus landscape, at the primary public spaces and how one complements the next. Removing the portables by the Science Wing and Science Research Building will return a significant green space to the community. How that’s used will be quite interesting, she notes, adding her team is also starting to think about the smaller quad between the Student Centre, Arts & Administration Building, Bladen Wing, and what is currently called Highland Hall.
“This will become a significant area when the new building opens. There is an opportunity to create a similarly welcoming environment to allow for a variety of activities in a way that bookends the quad next to the Science Wing, Arts & Administration Building and Bladen Wing.”
