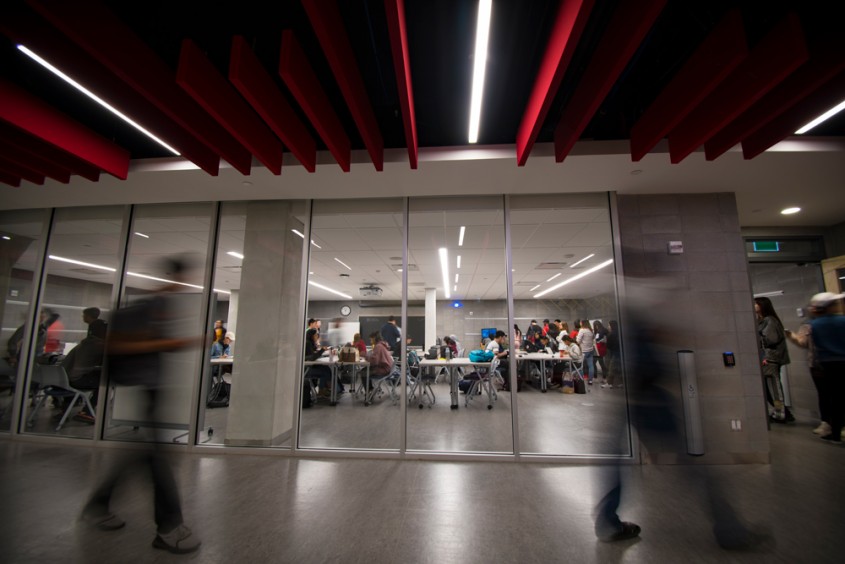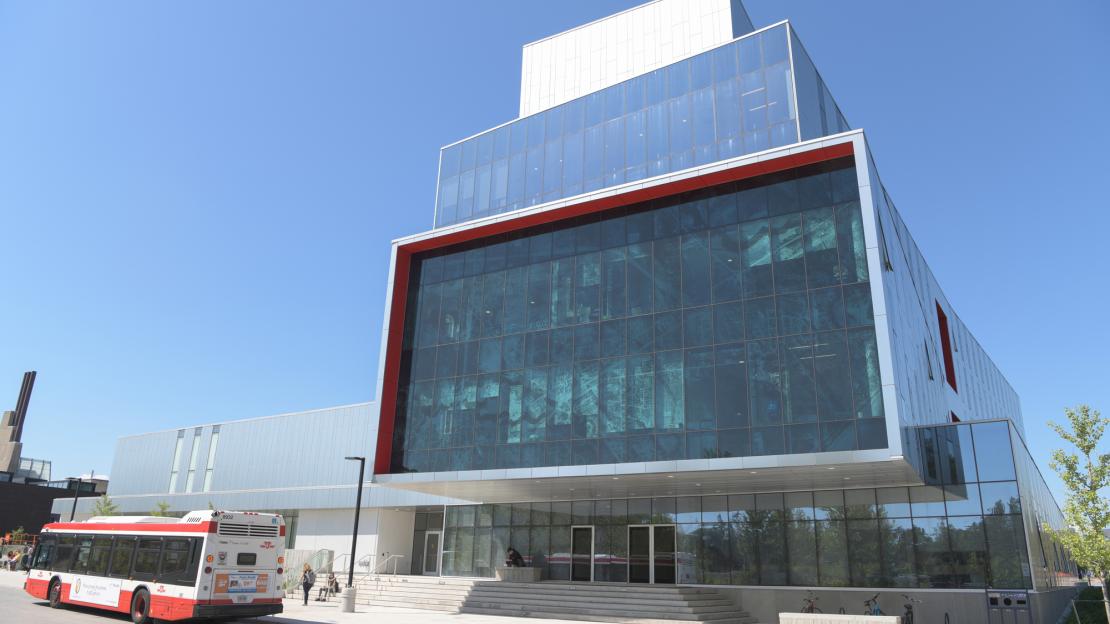U of T Scarborough’s newest building has fresh new study spaces, modern classrooms, and lots of places to sit, relax and hang out.
But more than that, it’s a new front door to the campus.
When the campus was originally designed in the 1960s, the centrepiece was the Science and Humanities Wing, also known as the Andrews Building. So when the old recreation centre was built in the early 1970s it faced towards the Andrews Building and away from Military Trail, the place where most people first approach the campus.
“We wanted this to be a new gateway that draws our community in, while also creating a seamless connection to the rest of the campus,” says Andrew Arifuzzaman, U of T Scarborough’s Chief Administration Officer.
Designed with community in mind
At the front of the building, five concrete pillars rise above an open, accessible courtyard.
Right above the pillars is a large glass feature that shows a satellite image of Scarborough facing west towards downtown Toronto. At the opposite end of the building, a similar glass feature shows an aerial image of Scarborough in the mid 1960s, when the campus opened.
“We’re proud of our location, and we’re proud of our community,” says Arifuzzaman.
“This glass facade, which provides natural light for the faculty offices, meeting and break rooms on the upper floors, is one way of showing our love of Scarborough.”
Space for students
The Krembil Student Commons is a large student commons area with tables and lounge chairs, stadium seating as well as 175 new study spaces. The building also adds a café, one large modern lecture hall and three modern mid-sized classrooms.
There’s also a new modern classroom for use by the Centre for Teaching and Learning’s Facilitated Group Study (FSG) program. The program is designed to create a collaborative environment that helps students in especially challenging courses to discuss and course material and improve study skills under the guidance of student facilitators.
“We needed a modern, active learning space where students can engage with each other in smaller groups – and this space accomplishes that,” says Karen McCrindle, associate dean and director of the Centre for Teaching and Learning.

Connected campus
The new bus loop next to the building is a transit hub in itself, with more than 700 buses arriving on campus every day. Students can step off the bus right into the main floor of the building, which is connected by an underground tunnel to five other buildings on campus.
“Having an indoor, underground system that connects to the rest of the campus is so important on a Canadian campus,” says chief architect of the building Andrew Frontini of Perkins+Will.
“We designed Highland Hall in a way so when students first walk into the building they are greeted by open public spaces, which are throughout the building.”
The front desk for the registrar’s office as well as admissions and student recruitment are also located on the first floor, meaning students can step off the bus and right into those services.
Event space
Highland Hall is a mix of a new build and a retrofit of the old recreation centre, and this offered the opportunity to repurpose the old gym into a multi-use event and conference space.
The space has already hosted Principal Tettey’s installation, the first ever Indigenous conference and powwow held on campus, the 38th Watts Lecture, town halls, and a career expo, among others. It can also be used as an exam hall.
“This creates a hub where we can host large campus and community events as well as international and national conferences,” adds Arifuzzaman.
Social Sciences under one roof
Faculty and staff offices for sociology, political science, human geography, anthropology as well as the Centre for Critical Development Studies and the Interdisciplinary Centre for Health & Society are now located in Highland Hall.
“Most of our other academic programs are located together, so it was important to get social sciences under one roof,” says Maydianne Andrade, Acting Vice-Principal Academic & Dean.
Highland Hall also houses the departmental student association offices for the social sciences.
“This provides a new opportunity for interactions across fields, which can lead to exciting new directions in research and teaching,” says Andrade.
