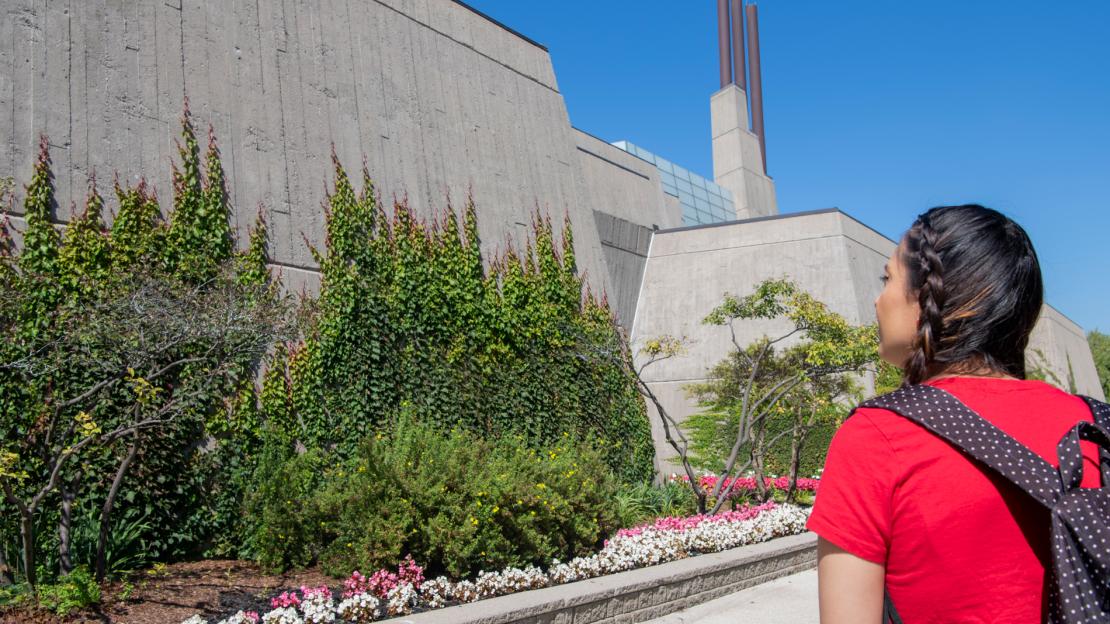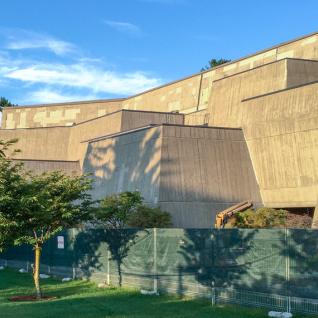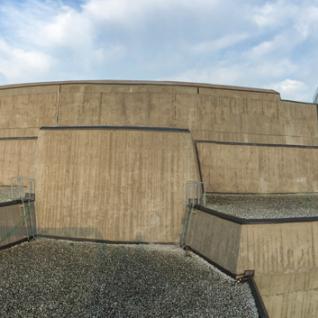For 52 years, U of T Scarborough’s iconic Andrews Building has sheltered teachers and learners from around the world, hosted events, set stages for movies and photoshoots and carved a place for the campus to come together.
While its appeal has withstood the test of time, some spots on its concrete façade have not. But students and faculty may not have noticed lately thanks to the work of a “Concrete Whisperer.”
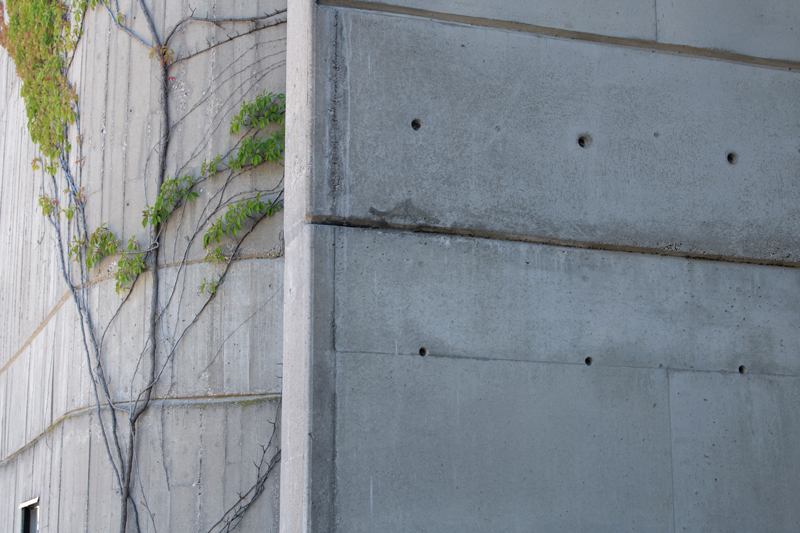
As concrete ages, it naturally breaks apart and forms voids. Water from rain or snow is wedged into those
spaces, then it freezes and dries. Over time, this pushes the top layer of concrete off and creates spalling, or flaking, of the concrete.
“If you add on layers and layers of poor restorations, it can really degrade buildings,” says Amanda McLeod, an architect in the Department of Design and Construction Management. “It’s important to us to raise the bar and say, ‘We can do this better, and we should.’”
This care came through the Environmental Upgrades in Concrete Remediation Project, which began in July, 2017. It was funded by the Strategic Investment Fund and U of T Scarborough matching funds.
“When the appearance of something is the result of an aging process, it’s very hard to replicate that look,” says Tim Lang, director of the Sustainability Office. “We’re really trying to make it look the way it originally was.”
After the spalling concrete was gently chipped away, layers of cement were added with a trowel. Staff first tried to match the colour of the patches by adding pigment directly to the cement. Some patches came close, but every spot was a hit-or-miss. To create texture, they tried scratching the concrete, using stamps, hitting it with brushes and even a rolling pin, but nothing seemed to work.
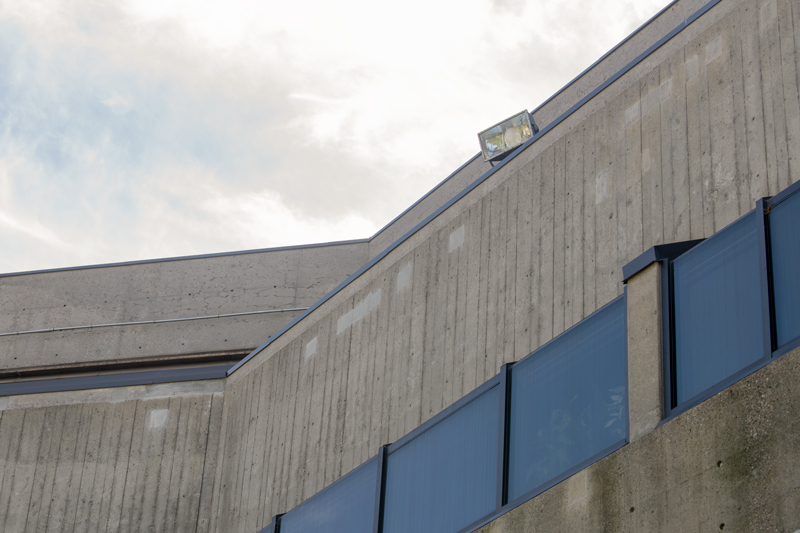
Enter the “Concrete Whisperer,” dubbed by Director of Facilities Management Jeff Miller, but more commonly known as Jacob Hogg.
Hogg is a masonry colour match technician from PermaTint, a company subcontracted by BRC Restoration and OLAR Ltd. specializing in a European tactic of building restoration called staining. Over two months, Hogg spent 10-hour days hoisted in a cherry picker, painting replacement patches along the building until they were almost indistinguishable. Some patches stretched between 20 and 30 feet across and 10 feet high.
“It was pretty intense to replicate what you can do in the small patch and make it work over what is such a big part of the building,” Hogg says.
Hogg first painted over patches with a solid-colour stain to match the overall look of the concrete. He then
mixed stains of several colours, including orange, blue and pink, and flicked the patches with a quarter-inch brush. He used a slightly larger brush for darker stains, to imitate shadows and texture.
He says most of his time was spent going back and forth between painting, returning to the ground and standing back, to see if patches were blending smoothly with the rest of the building.
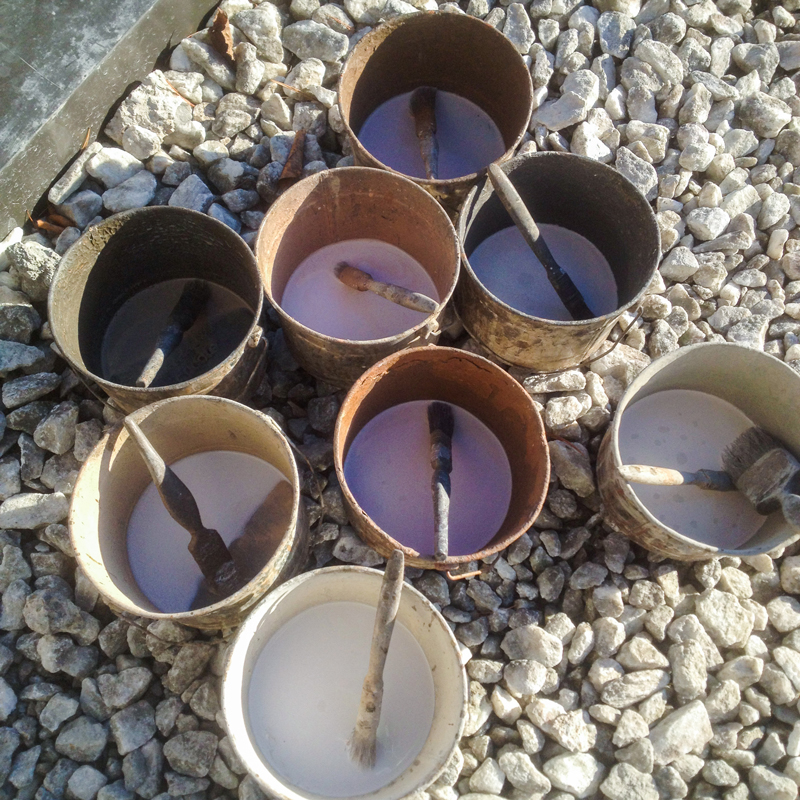
Architect John Andrews used several techniques when pouring concrete to create texture. In some places, the concrete appears as large, flat squares. In others, a wooden board mold was used to emulate the appearance of wood paneling.
“I’ve never seen anything formed like that before,” Hogg says.
Seven years after finishing U of T Scarborough’s first building, Andrews designed Toronto’s CN Tower, also using exposed concrete. Coincidentally, PermaTint was hired to stain replacement patches on the CN Tower about 15 years ago.
The Andrews Building is an acclaimed example of Brutalism, an architectural movement that particularly swept Canada and the U.K. in 20th century. Brutalist architecture is characterized by grand, castle-like buildings made of exposed concrete.
“I think these buildings are pretty iconic and the language of them, the mass of the concrete, the rhythms of openings and the way that light was considered, they’re pretty special,” McLeod says. “I think they really mark a place and we need to take care of them.”
