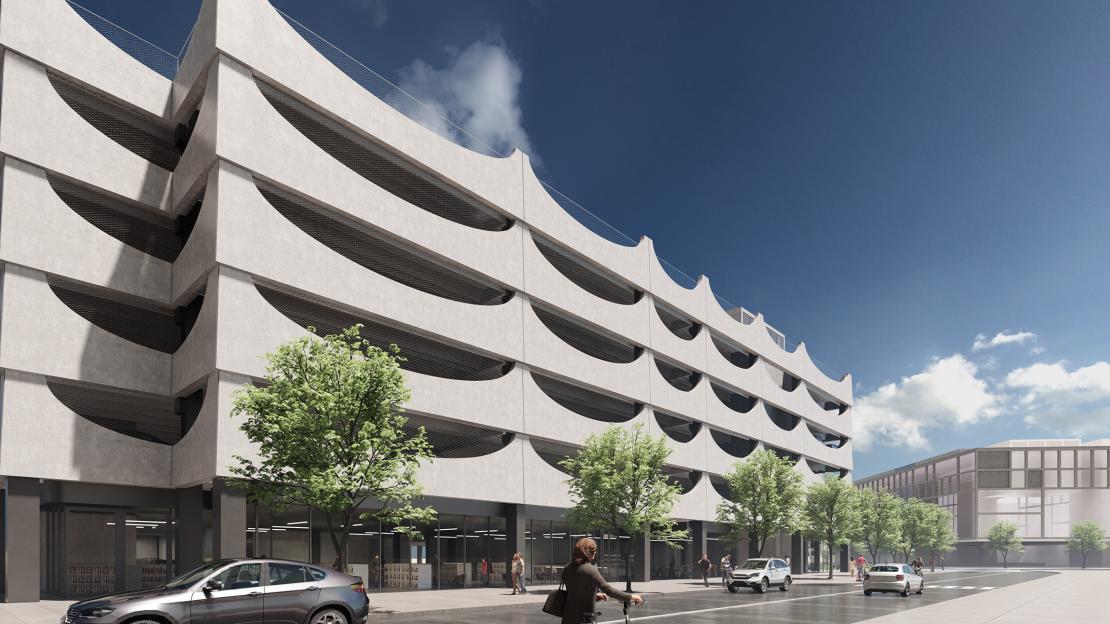Mukhammadrizo Madjidov enjoys working out at the Toronto Pan Am Sports Centre (TPASC) in between classes. He can’t wait for the Sam Ibrahim Building to open later this year — it will offer a place closer to the gym to study, relax and hang out.
Having more places on north campus to stop, eat and shop will also be a major benefit of Retail and Parking Commons, a future building that will house a mix of retail and parking spaces in one.
“I’m excited by these developments,” says Madjidov, a second-year math and statistics student at U of T Scarborough. “Having more places that connect TPASC to the centre of campus and greater food options is important, especially when trying to live a healthy lifestyle.”
Located next to the future SAMIH building and across from TPASC, Retail and Parking Commons will be a key piece in supporting the development of north campus, says Andrew Arifuzzaman, U of T Scarborough’s chief administrative officer.
“Our campus is growing and a vertical parking structure like this removes the need for surface parking, which isn’t very efficient. It also creates space for future development and more opportunities for green space,” says Arifuzzaman.
“We will also need more parking space for students, staff, faculty and visitors as we continue to grow.”
Covering 446,949 square feet (or 41,523 square metres), the building will be one of the largest structures on campus once completed. The main floor will have a café, relocated campus bookstore, parking office and a multi-purpose space that can be used for events such as the farmers’ market or student activities.
The six-level building includes approximately 1,100 parking spaces as well as bicycle storage and electric vehicle charging stations. Designed by Behnisch Architekten and gh3*, it will be made of pre-cast concrete and will use heat pumps on the ground floor and a solar array on the roof to help reduce energy consumption.
Retail and Parking Commons will also sit along a newly realigned Military Trail while the existing road will be turned into a pedestrian-only path that will run through the heart of the campus. To remove delivery traffic from the interior of north campus, a centralized loading dock will also be constructed with a tunnel connecting the parking structure to the Sam Ibrahim Building.
A ceremony to prepare the land for construction was performed in February. It acknowledged, honoured and paid respect to past, present and future activity on the land, while also expressing gratitude for working and moving forward together.
The building is set to open by June 2026.
